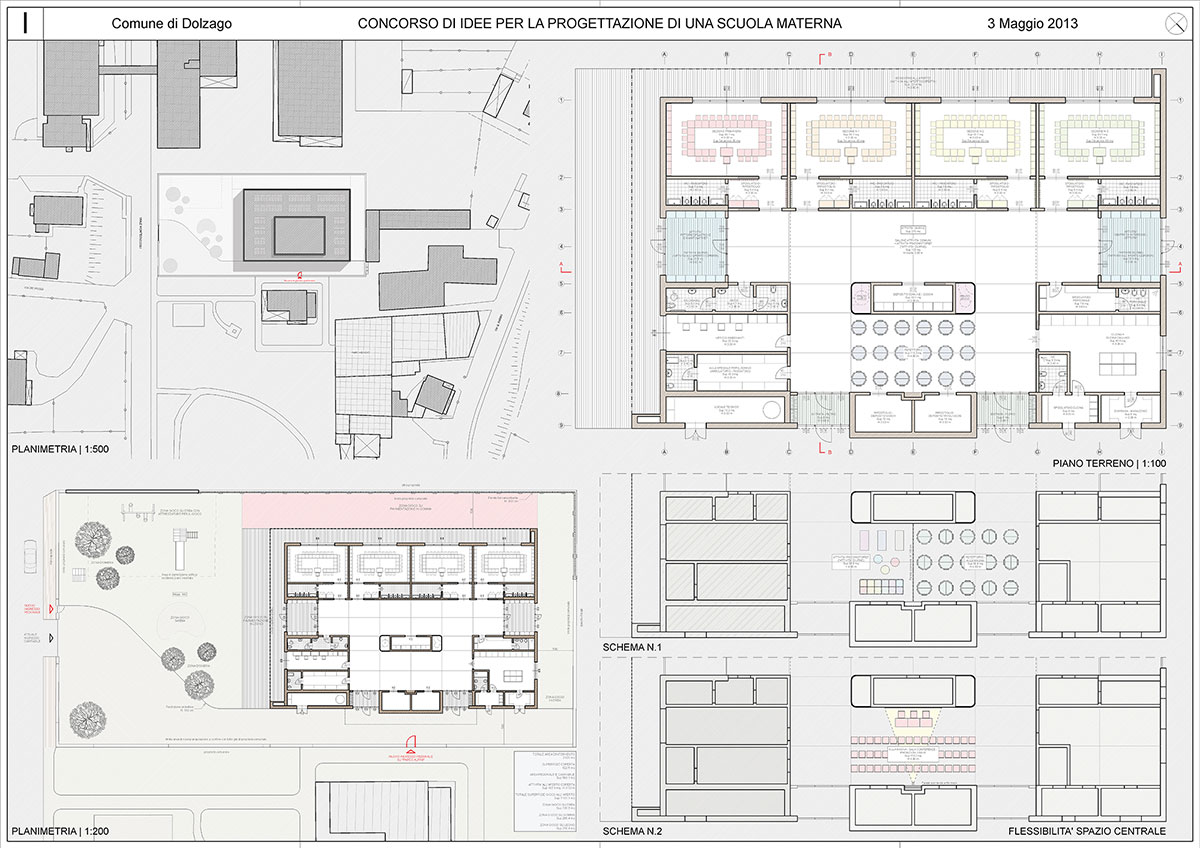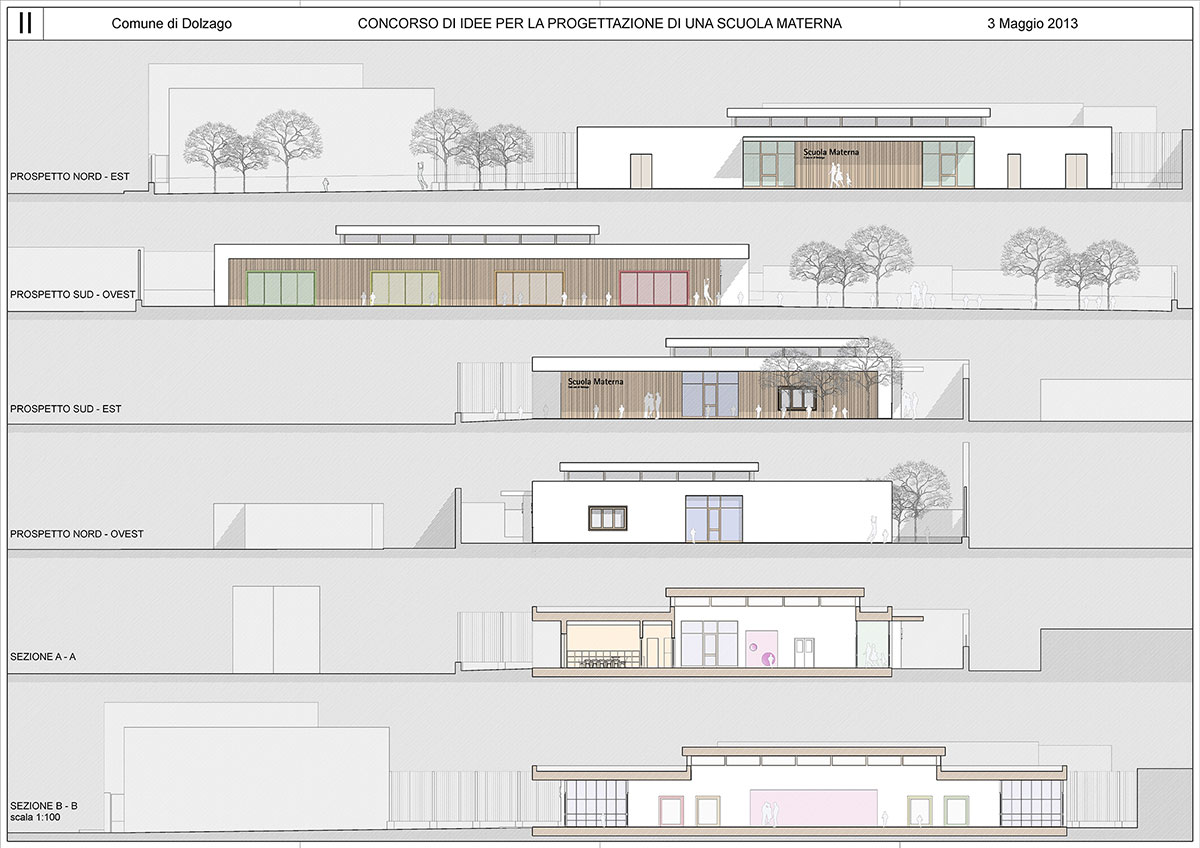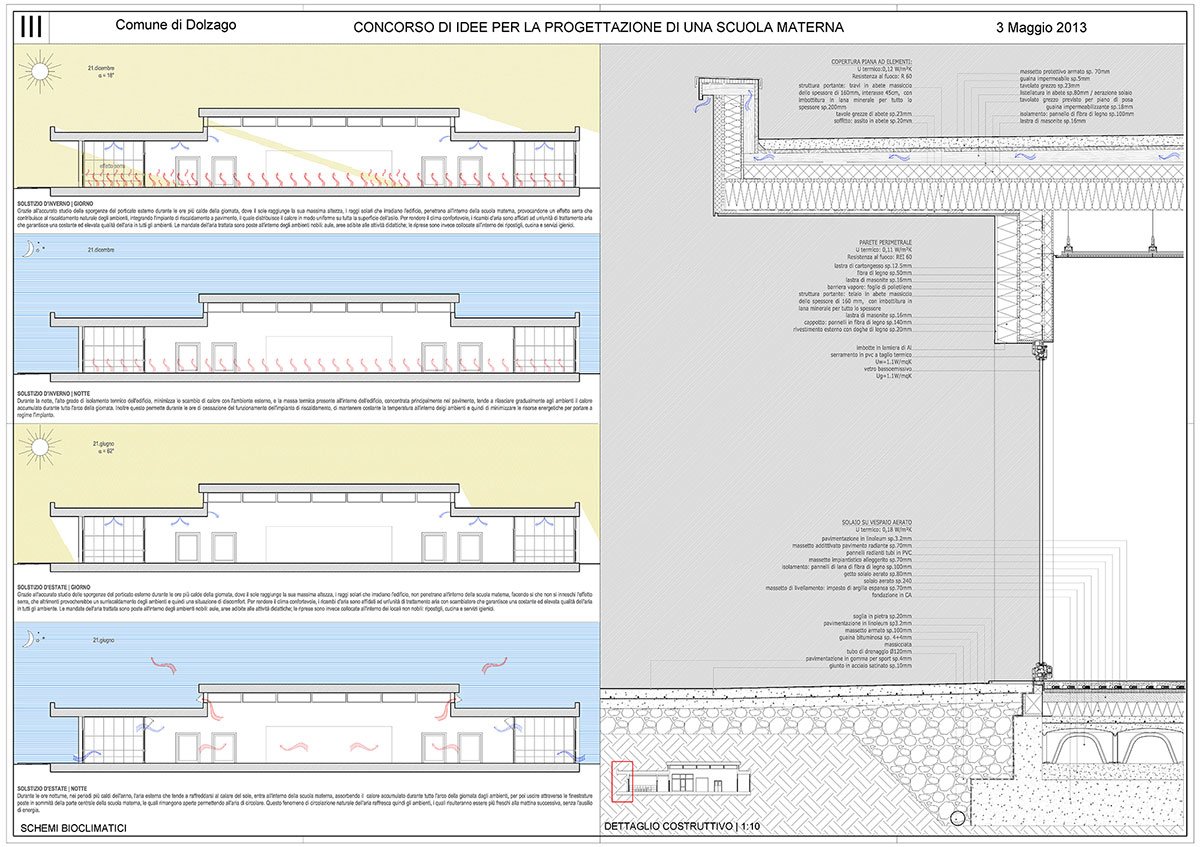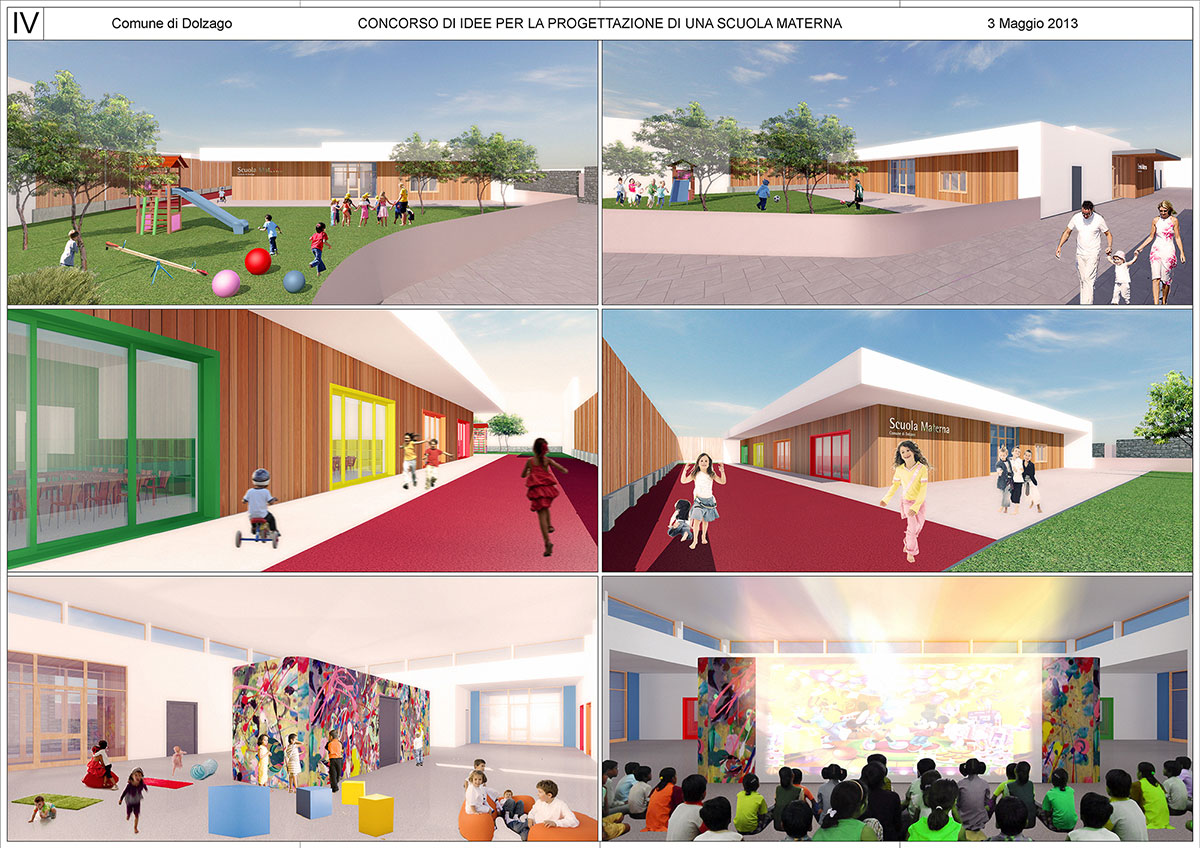Project
Buildings – Public Spaces
Type
Competition
Area
300 sqm
Client
Comune di Dolzago – Lecco
Program
Concorso nuova scuola materna
Year
2013




Buildings – Public Spaces
Competition
300 sqm
Comune di Dolzago – Lecco
Concorso nuova scuola materna
2013
La strategia progettuale propone un’integrazione fisica tra il paesaggio e l’edificio. La planimetria e la sezione sono state pensate e progettate per costruire un organismo che si integri con le risorse ambientali disponibili e si autosostenga dal punto di vista della tecnologia costruttiva. Si vuole quindi creare una macchina bio-climatica che, a partire dalle scelte di conformazione dello spazio, passando per la costruzione di un involucro edilizio, induca al risparmio energetico utilizzando risorse naturali.
The design strategy proposes a physical integration between the landscape and the building. The floor plan and the section were conceived and designed to build an organism that integrates with the available environmental resources and is self-supporting from the point of view of construction technology. We therefore want to create a bio-climatic machine which, starting from the choices of conformation of the space, passing through the construction of a building envelope, induces energy saving by using natural resources.