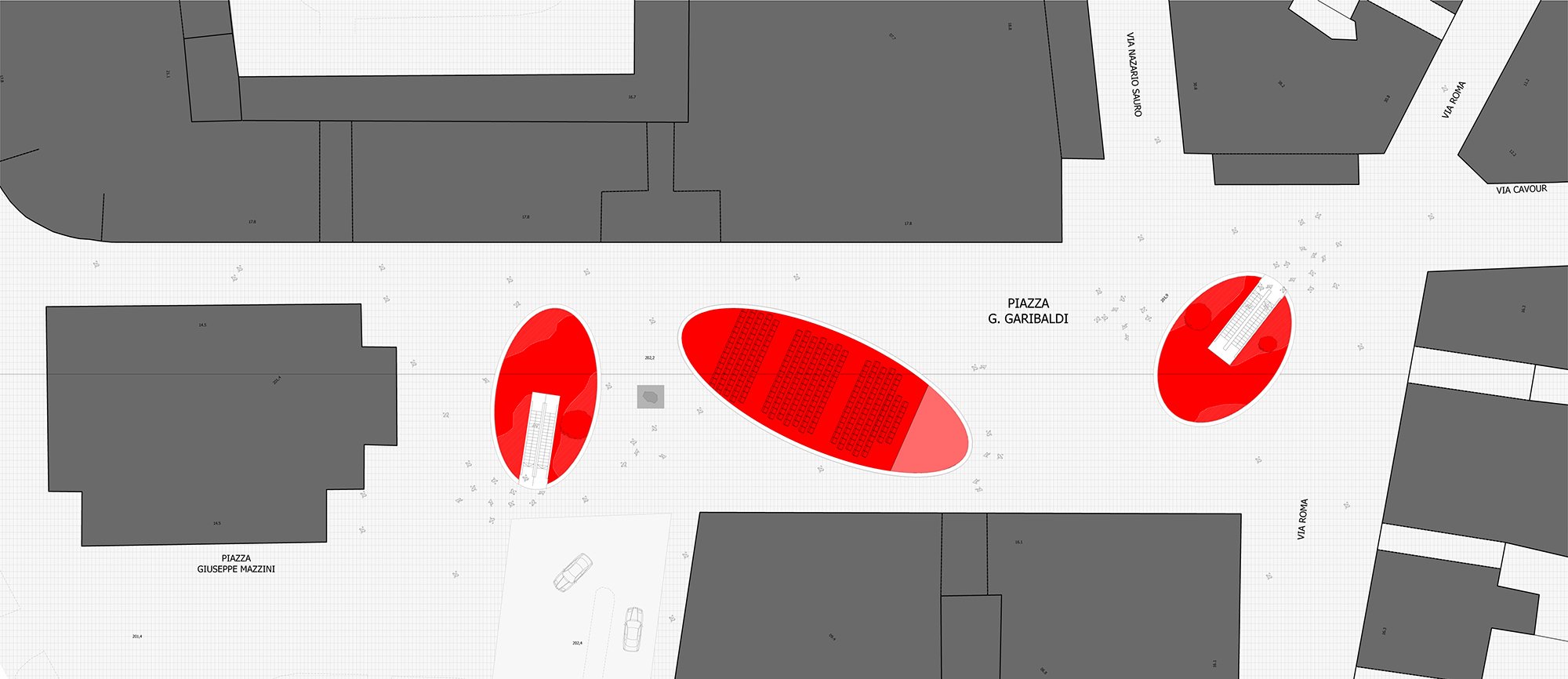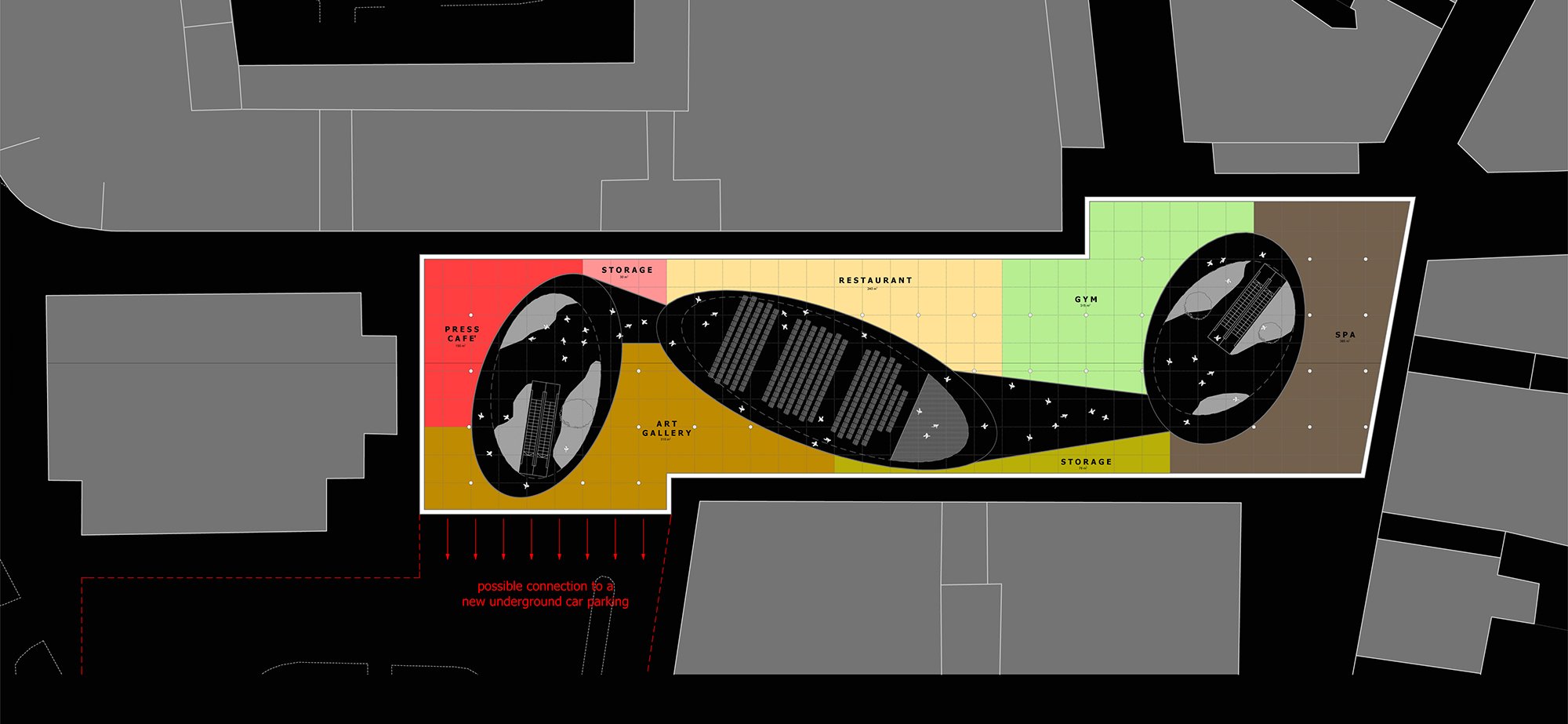Project
Public Spaces
Type
Urban design – Mixed Use
Area
5.000 sqm
Client
Paramatti & Associati S.r.l.
Program
Renovation of a Public Space
Year
2008




Public Spaces
Urban design – Mixed Use
5.000 sqm
Paramatti & Associati S.r.l.
Renovation of a Public Space
2008
Il concept si basa una piazza dinamica multilayer caratterizzata da tre grandi patii, che creano dislivelli capaci di ospitare negozi, cafè, art gallery, ristoranti, palestre e spa.
In superficie la piazza mantiene la sua funzione sociale di ritrovo e ben si integra con questo con nuovo progetto.
The concept is based on a dynamic multilayer square characterized by three large patios, which create slopes capable of hosting shops, cafes, art galleries, restaurants, gyms and spas.
On the surface, the square maintains its social function of meeting place and is well integrated with this with the new project.